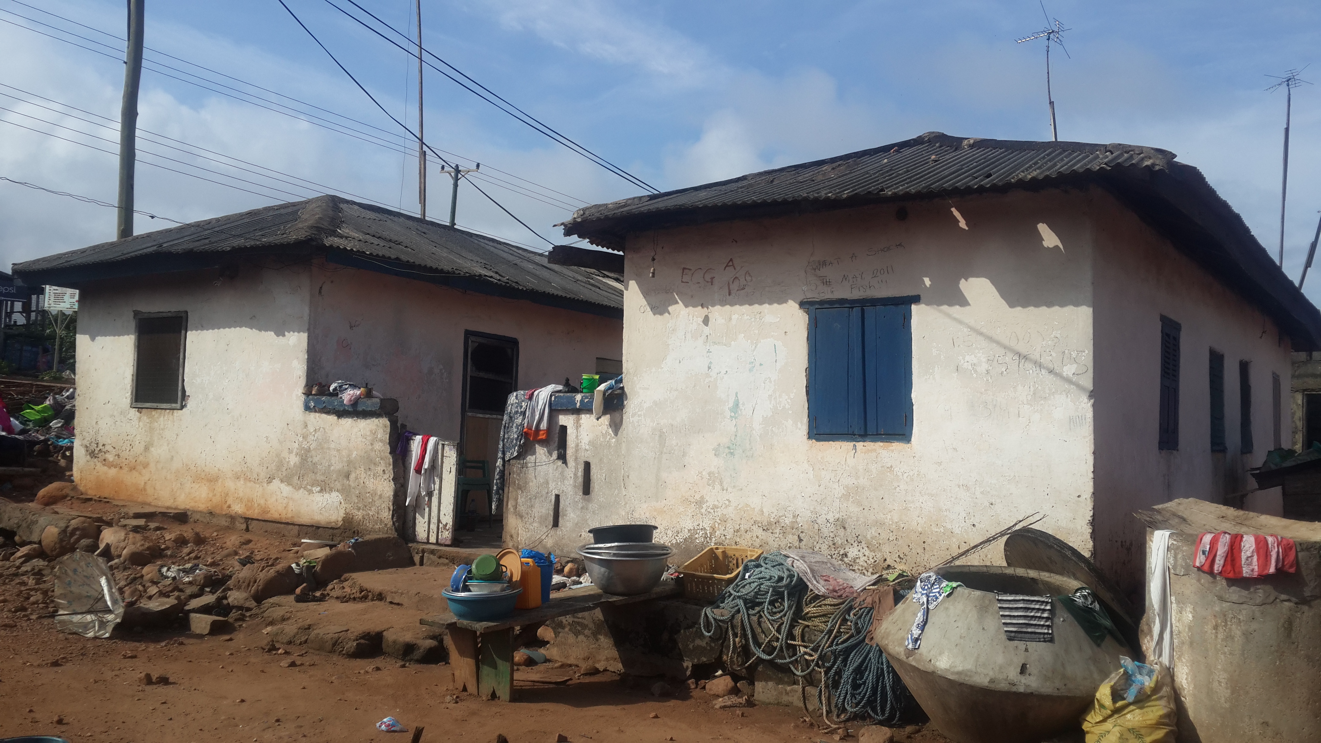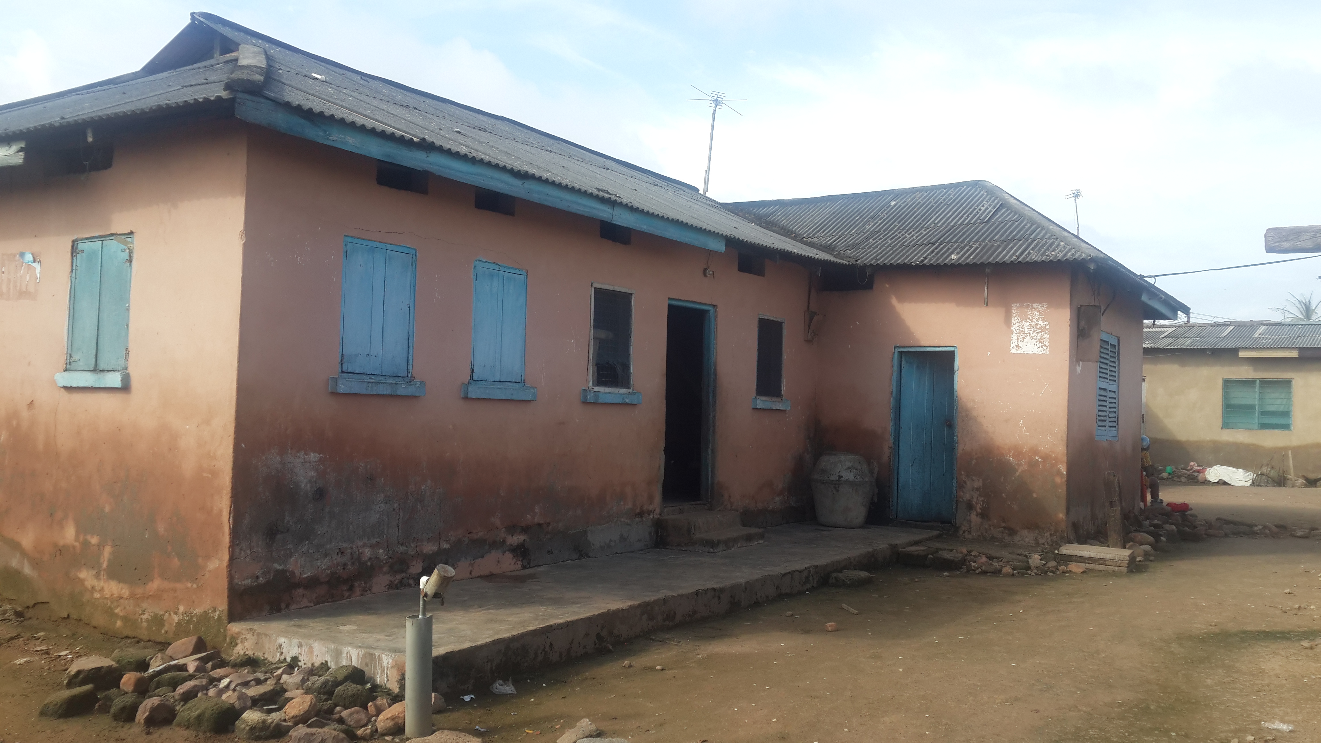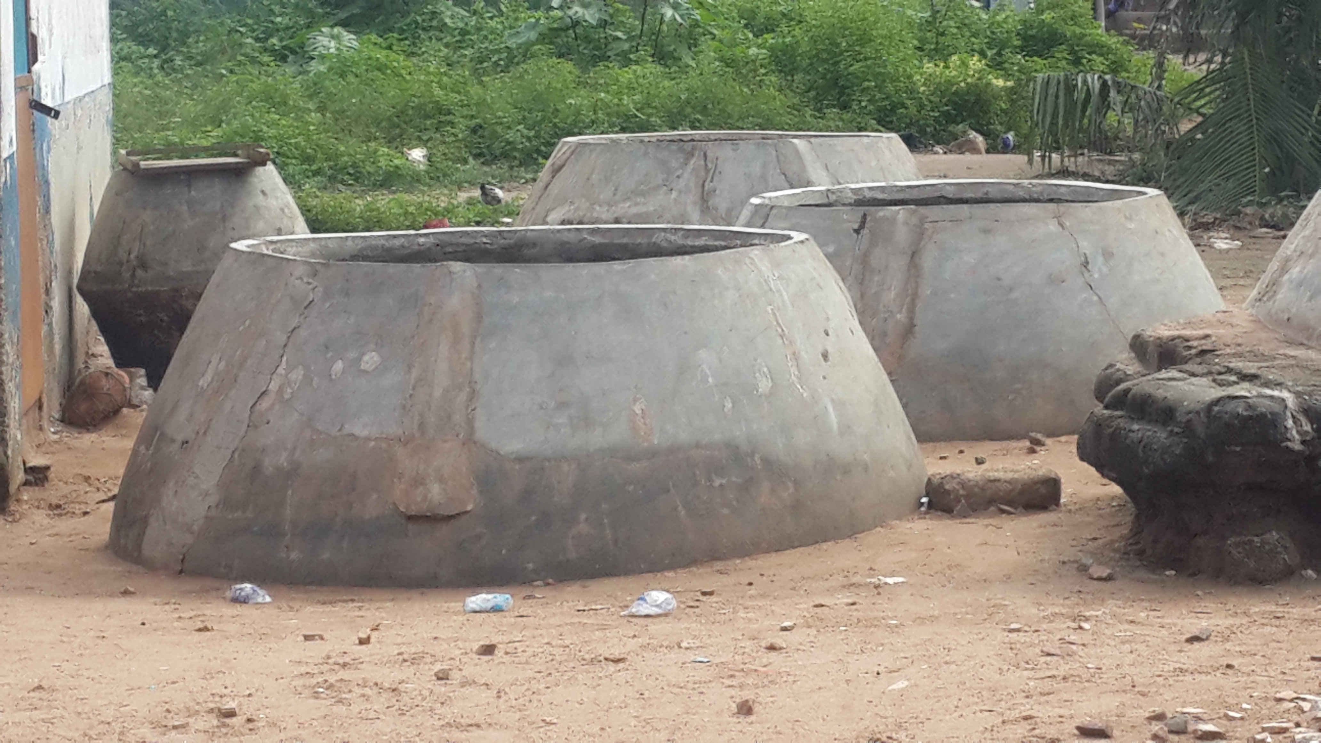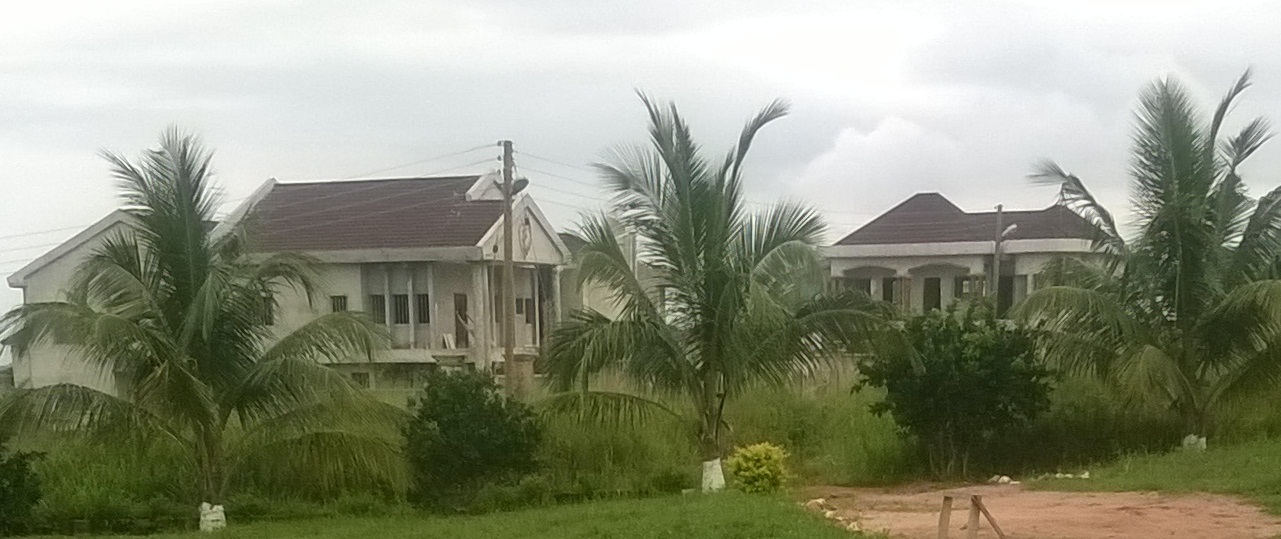FAMILY HOUSE
The traditional homes though not common now were built with mud and thatch roofs which are rain-proof. The roofing was done by creating a frame using sticks and laying long grass or leaves meticulously over them. These thatched roofs never leaked. Coconut branches were used to create fences round a personís property. Nowadays, people in Oshiyie use cement and concrete blocks and roof with zinc materials.
FAMILY HOUSE
Most of the houses are rectangular in shape. These houses are made of many rooms that are shared amongst family members in the extended family. There is a simple entrance and no walls around the house.
WATER STORAGE
One popular traditional aspect of the lives of the people living in Oshiyie is the way water is stored. They use concrete circular tanks for storing water especially rain water.
One popular traditional aspect of the lives of the people living in Oshiyie is the way water is stored. They use concrete circular tanks for storing water especially rain water.
BEACHVIEW
Oshiyie is made of two parts separated by a road. Indigenous town folks live along the beach. The new development across the street houses foreigners who purchased the land from the indigenes. Members on this other side of Oshiyie have formed an association and named the place Beachview. Beachview, has more modern architecture as compared to the traditional structures on the other side of the community.



